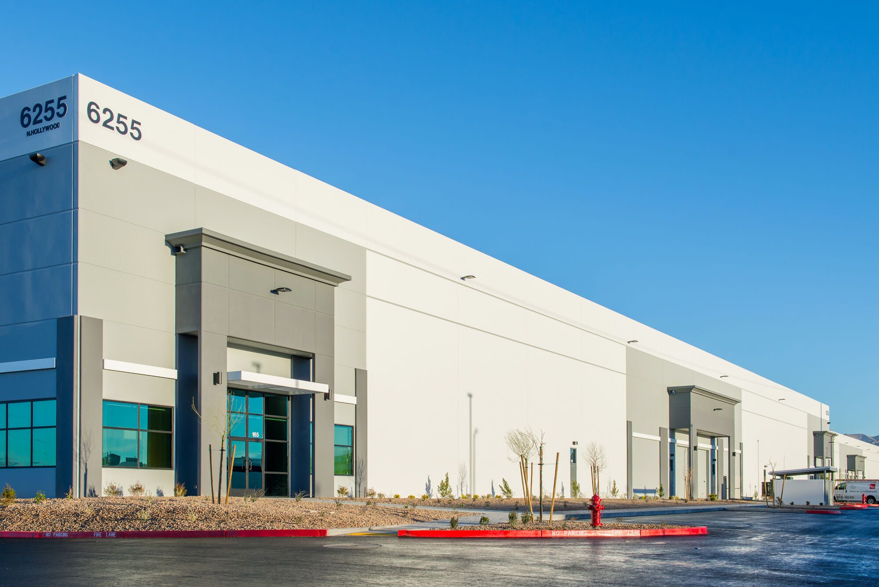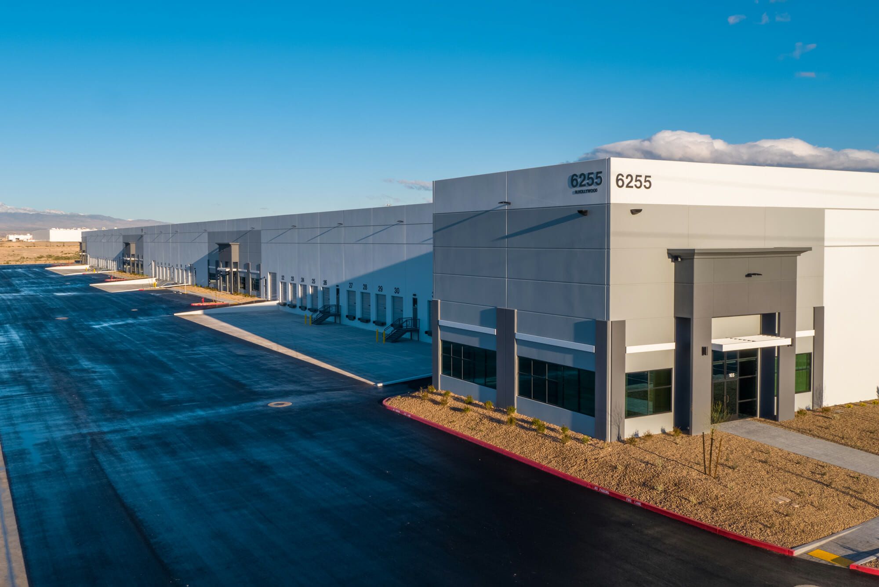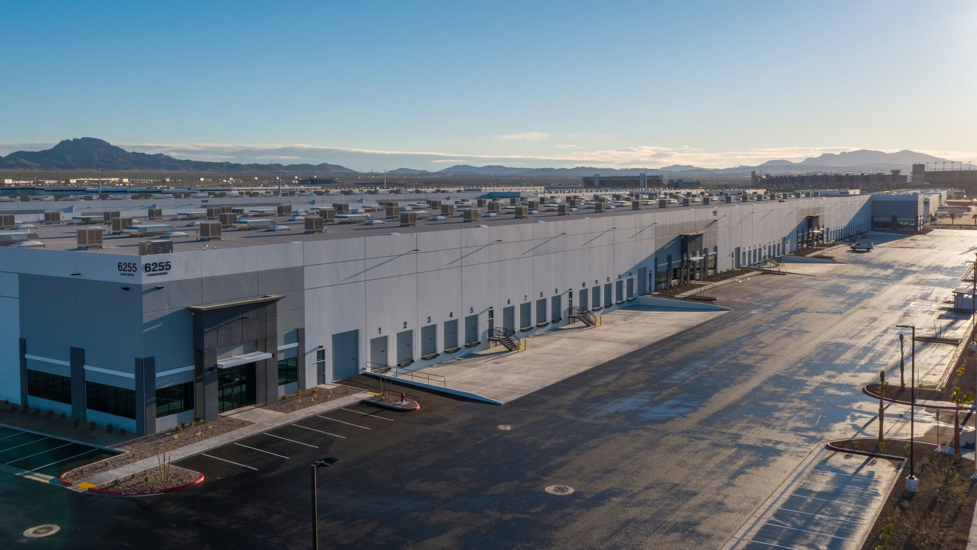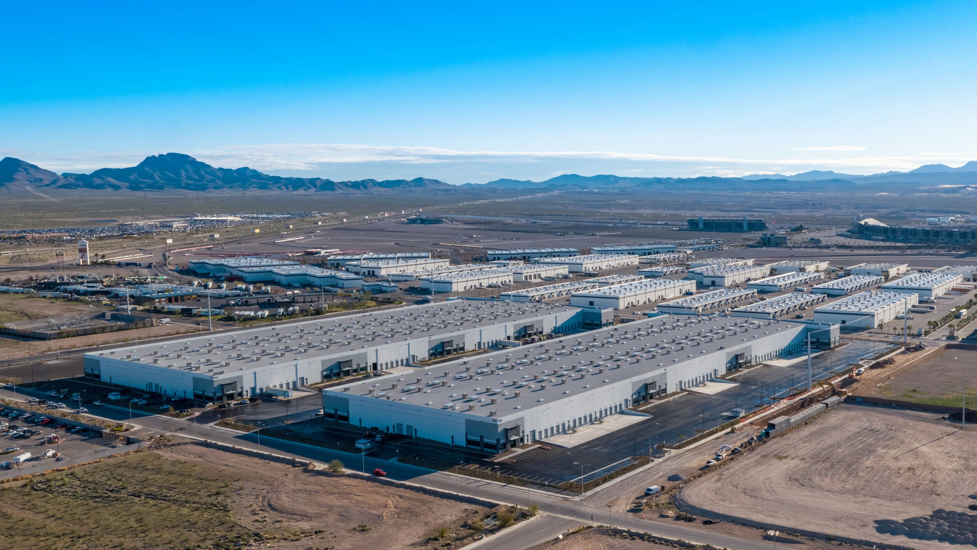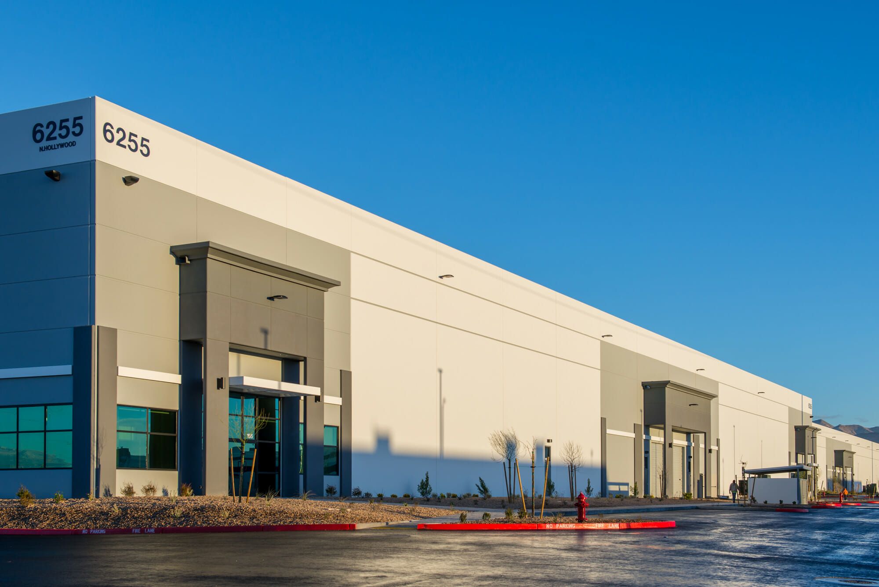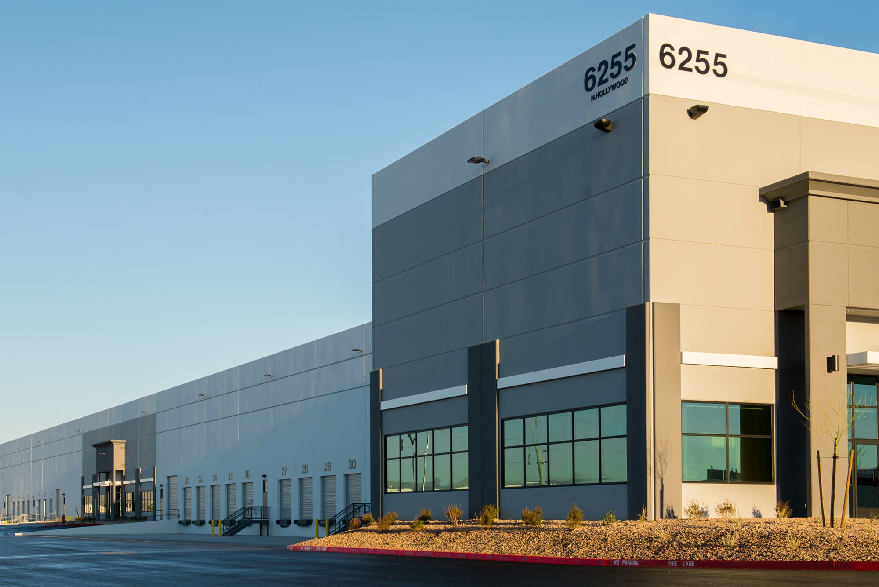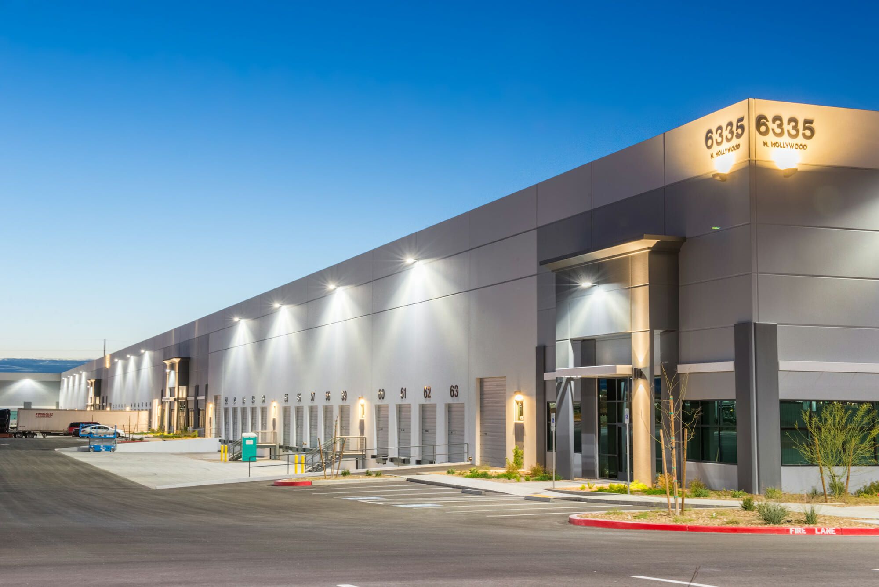
Speedway Commerce Center III

Leasing Associate
Riley Chado
1 Year with Schnitzer Properties
The third phase in Las Vegas’ largest industrial project consists of two Class A cross-dock buildings totaling 724,608 SF. Building A is the first phase at 390,904 SF and accommodates a broad range of tenants with the ability to expand for larger requirements. Building B totals 332,800 SF and is divisible from 17,000 SF. The center is only 15 minutes North of downtown Las Vegas near the nationally famous Las Vegas Motor Speedway and immediately off Interstate 15 at Speedway Boulevard. High visibility signage, state-of-the-art construction and meticulous maintenance create an inviting work environment.
About the property
- 32’ minimum warehouse clear height
- 7,000 amps, 277/480 volt, 3-phase power supply to Building A, 6,000 amps to Building B
- Minimum 200 amps, 277/480 volt, 3-phase to each unit
- Minimum 150’ truck courts
- 50’ concrete aprons with maximum 2% declination
- 702 total parking spaces
- LED warehouse lighting
- Both edge of dock and pit levelers to each unit
- 62 total dock-high loading doors (9’ x 10’) in each building
- 18 total grade-level doors (12’ x 14’) in each building

