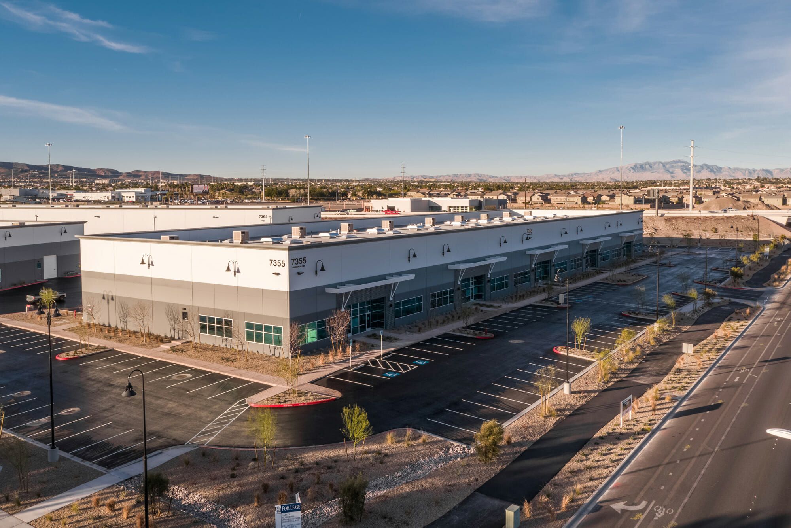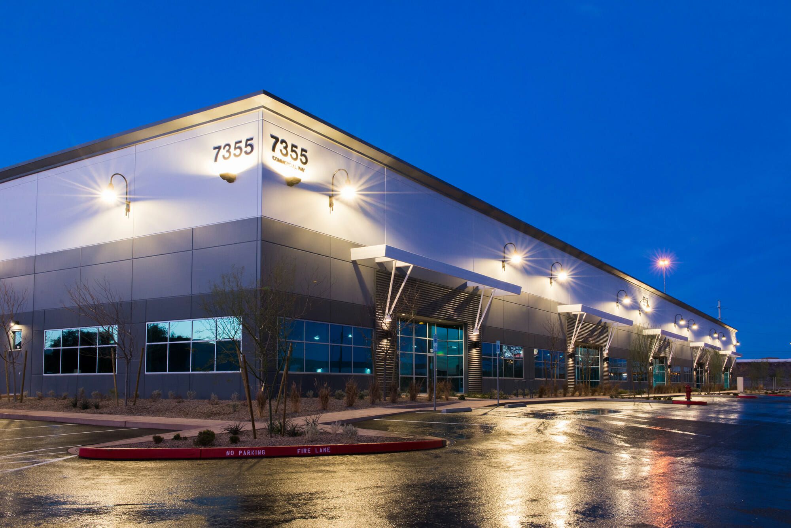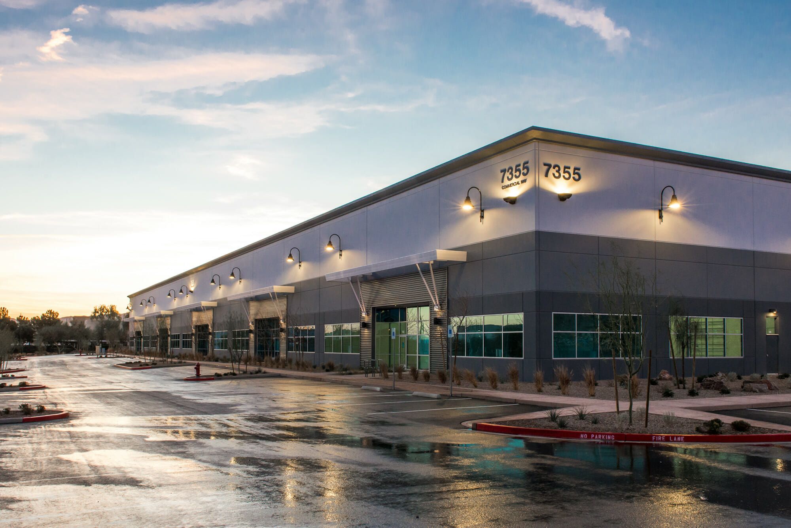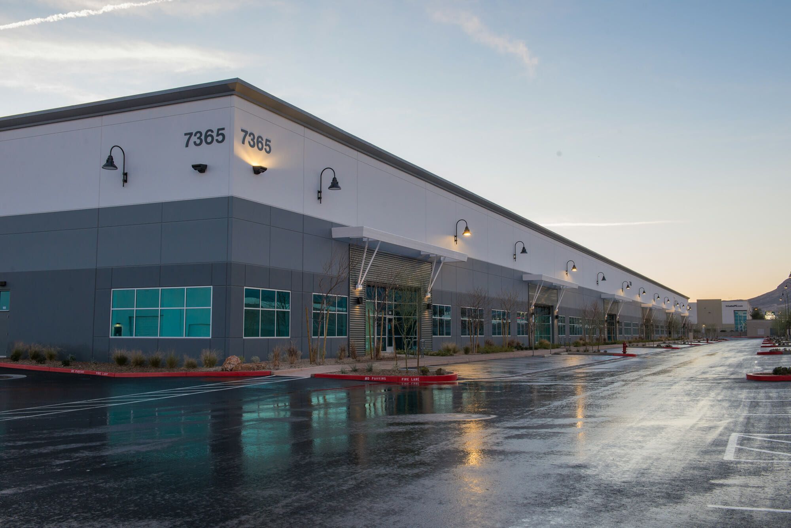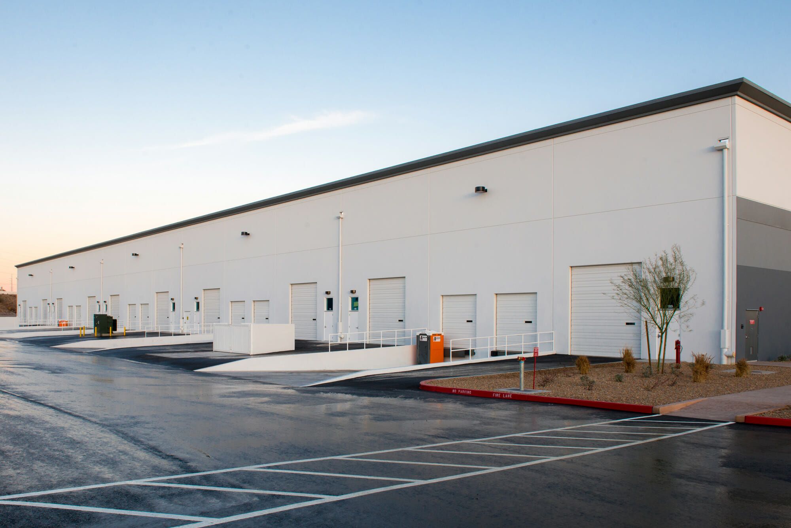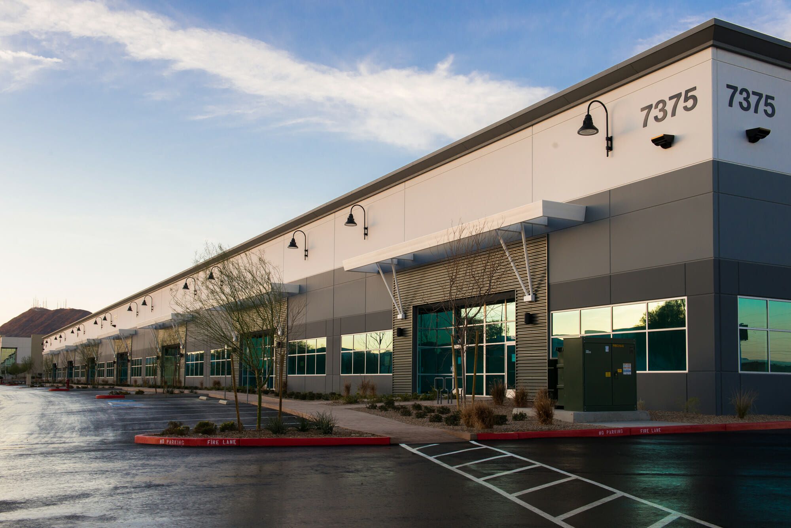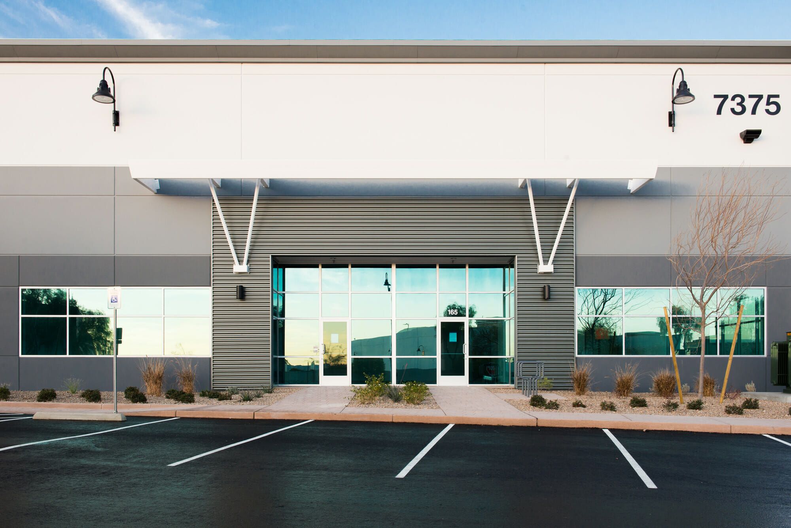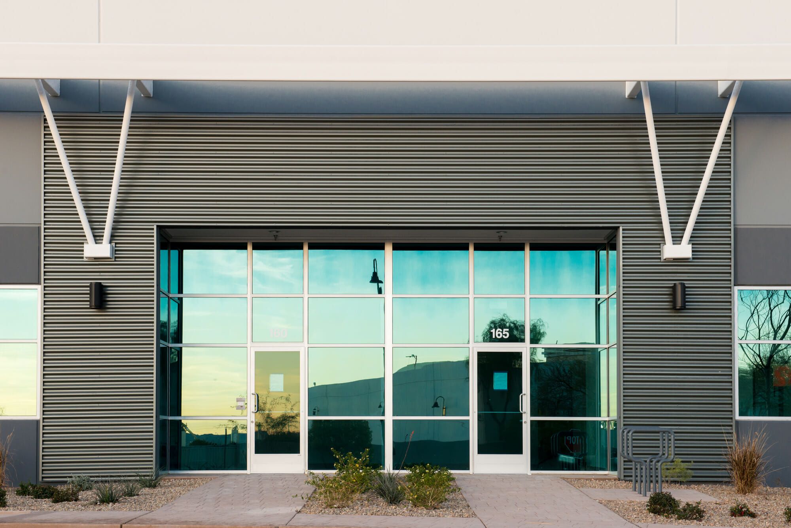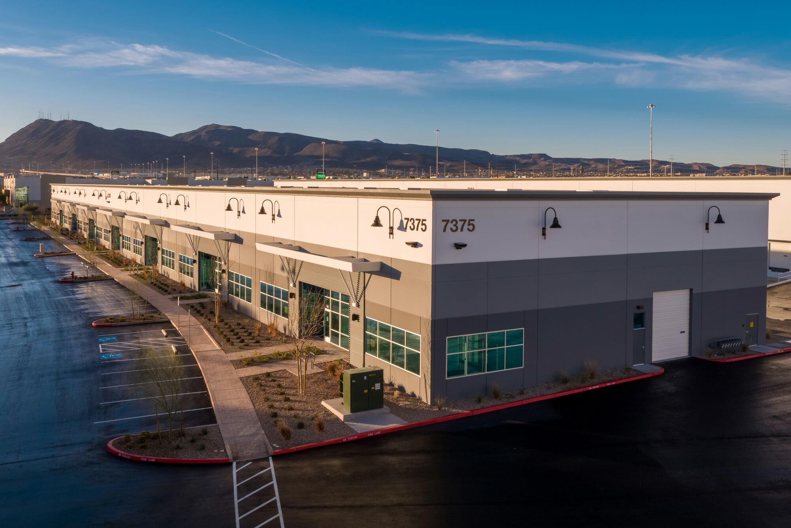
Henderson Commerce Center – Commercial Way

AVP, Leasing & Training
Natasha Conner, RPA FMA
20 Years with Schnitzer Properties
Henderson Commerce Center – Commercial Way
186,569 SF
Built 2018
Henderson Commerce Center – Commercial Way is an exciting new light industrial/flex project from Schnitzer Properties. This three-building project is the latest phase of Henderson Commerce Center and features unit sizes ranging from 3,600 to 21,600 SF with high visibility from Warm Springs Road and I-95. All units feature dock-high, grade-level loading and 24′ – 26′ clear height. ESFR sprinklers and turnkey office suites add to the center’s features.
About the property
- ±186,000 SF Multi-Tenant project on ±13.620 Acres
- Units available ±3,600 – ±21,600 SF
- Showroom space available
- Freeway visibility
- 24’ – 26’ clear height
- 277/480v 3-phase power – 200 amps
- 9’x10’ Dock high loading
- 12’x14’ Grade level loading
- Pit leveler capacity 30,000 lb.
- Edge of dock levelers capacity 20,000 lb.
- Skylights in warehouse
- ESFR fire sprinklers system
- Built in 2017
- Zoned I-G (General Industrial)
- Parking ratio: 2.5:1,000
- CAM’s include HVAC and swamp cooler maintenance, trash/recycling

